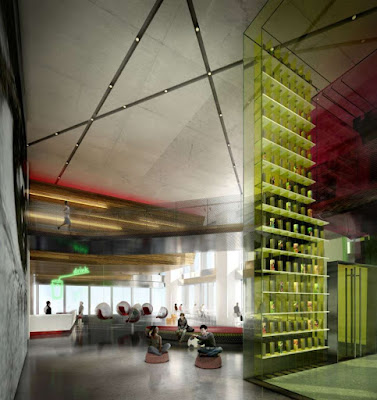Tencent — the world’s third-largest internet company and ranked as the most innovative company in China— is working with NBBJ to adapt the highly successful, suburban model of a high-tech campus into an urban high-rise.
Once only a household name to consumers in China, Tencent is now a major player in international e-commerce and web technology. The architecture of its new headquarters reflects the company’s rising international influence, its networked culture and the interconnectivity of the web.
The linked configuration activates movement and exchange within the workplace, creating horizontal “streetscapes” and vertical connections. The expansion will provide space for 12,000 additional employees and nearly quadruples the size of Tencent’s current workplace real estate portfolio.
With two towers, ranging from 192- to 250-meters high, the campus will be connected by three sky bridges to “activate movement and exchange within the workplace.”
Each bridge will be designed to support its own unique theme. For example, the highest bridge, suspended nearly 180-meters above the tech district, will be centered around a theme of “knowledge” and feature libraries, conference rooms and other amenities that support learning.
The second highest connection will revolve around the theme of “health,” providing basketball courts, swimming pools and other fitness programs to employees.
In contrast, the third bridge will serve as an extension to the building’s plinth. Energy strategies reduce consumption and carbon emissions by 40% over a typical office tower.
In addition, the slight rotation of the towers and their offset heights capture the site’s prevailing winds, ventilating the atria while minimizing exposure to direct sun. To control glare and heat-gain, the curtain wall incorporates a modular shading system that varies according to the degree of sun exposure. Location: Shenzhen, China
Architects: NBBJ
Design Collaboration: CCDI
Size: 270,000 sm
Height: 250 m
Year: 2016
Client: Tencent
Once only a household name to consumers in China, Tencent is now a major player in international e-commerce and web technology. The architecture of its new headquarters reflects the company’s rising international influence, its networked culture and the interconnectivity of the web.
The linked configuration activates movement and exchange within the workplace, creating horizontal “streetscapes” and vertical connections. The expansion will provide space for 12,000 additional employees and nearly quadruples the size of Tencent’s current workplace real estate portfolio.
With two towers, ranging from 192- to 250-meters high, the campus will be connected by three sky bridges to “activate movement and exchange within the workplace.”
Each bridge will be designed to support its own unique theme. For example, the highest bridge, suspended nearly 180-meters above the tech district, will be centered around a theme of “knowledge” and feature libraries, conference rooms and other amenities that support learning.
The second highest connection will revolve around the theme of “health,” providing basketball courts, swimming pools and other fitness programs to employees.
In contrast, the third bridge will serve as an extension to the building’s plinth. Energy strategies reduce consumption and carbon emissions by 40% over a typical office tower.
In addition, the slight rotation of the towers and their offset heights capture the site’s prevailing winds, ventilating the atria while minimizing exposure to direct sun. To control glare and heat-gain, the curtain wall incorporates a modular shading system that varies according to the degree of sun exposure. Location: Shenzhen, China
Architects: NBBJ
Design Collaboration: CCDI
Size: 270,000 sm
Height: 250 m
Year: 2016
Client: Tencent









Post A Comment: