Commonwealth Community Recreation Centre By MacLennan Jaunkalns Miller Architects, Three primary masses - Field House, Aquatics and Gymnasium - respond to the dynamic triangulated geometries of the site and frame a central lobby space - ‘the Social Heart’. These in turn define three exterior forecourt spaces.
Commonwealth Community Recreation Centre
Architects: MacLennan Jaunkalns Miller Architects
Location: Edmonton, Alberta, Canada
Associated Architect: HIP Architects (Local Architect)
Area: 220,000 sqm
Year: 2012
Photographs: Tom Arban
Location: Edmonton, Alberta, Canada
Associated Architect: HIP Architects (Local Architect)
Area: 220,000 sqm
Year: 2012
Photographs: Tom Arban
The project is a joint-use partnership between the City of Edmonton and the Edmonton Eskimos Football Club; combining football operations, stadium programming, and a recreation centre. The facility adaptively reuses the 1978 stadium fitness centre and connects these usergroups over 4 stories through a cascading promenade and an innovative approach to materials and transparency. The project has revitalized a vacant stadium ground into a 24/7 urban park and community destination. The LEED-silver development includes a 60,000 sf 3-basin aquatic hall, 80,00 sf field house, 30,000 sf fitness centre, running track, gymnasium, and 30,000 sf of community space and new Eskimo Administration and Operations.
BUILDING PARTI
Three primary masses -
Field House, Aquatics and Gymnasium - respond to the dynamic
triangulated geometries of the site and frame a central lobby space -
‘the Social Heart’. These in turn define three exterior forecourt
spaces.
BUIDLING EXPRESSION
The building responds to the scale of
the stadium and its dynamic nature. The pool massing creates a prow-like
gesture, suggesting speed and movement. A southern canopy shields
direct light and unifies with the taller field house mass. The cost
effective silver metallic cladding is deeply carved to reveal a
tessellated phenolic wood panel system. This rationalizes envelope
geometries and frames large openings. Walls of variegated ceramic frit
glazing modulates heat buildup, solar glare and user privacy.
CONTEXT
The project’s planning
interconnects the fabric of an underdeveloped neighbourhood, creates a
year round community park, and draws the public from all three sides to a
new Social Core. Park promenades are developed N-S and E-W through the
building to connect community, transit, and the community recreation
centre.
USAGE STRATEGY
The project is designed to
allow three partnering but diverse groups to share their program
specific amenities for mutual benefit and revenue.
The Eskimos Football: use the pool, track, and fitness centre for player training and host game related events in the gym and meeting spaces.
The Community: has joint use of the field house and use the Eskimos Football meeting and coaching rooms in the evening and off-seasons.
The Stadium Operations: hosts side-stage events in the field house, uses the Community and Eskimo meeting and locker rooms for hosting and staging functions for concerts and athletic events.
The Eskimos Football: use the pool, track, and fitness centre for player training and host game related events in the gym and meeting spaces.
The Community: has joint use of the field house and use the Eskimos Football meeting and coaching rooms in the evening and off-seasons.
The Stadium Operations: hosts side-stage events in the field house, uses the Community and Eskimo meeting and locker rooms for hosting and staging functions for concerts and athletic events.
Commonwealth Community Recreation Centre / Graphic files:
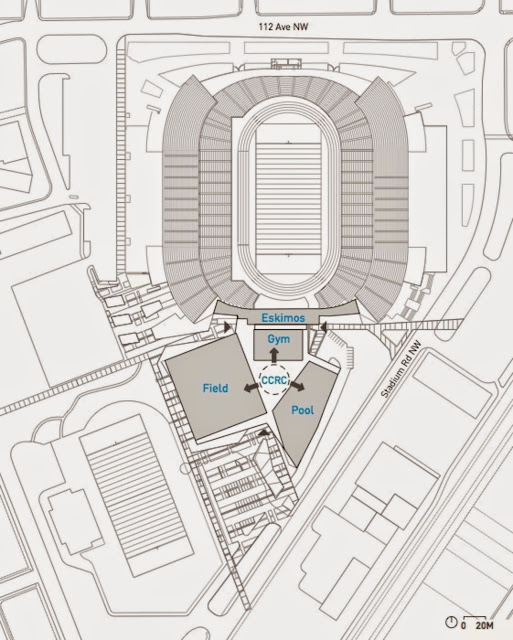 |
| Site paln |
 |
| Section |
Article by Ximo Hernandez
with permalink:
http://www.architecturedesign.tk/2015/05/commonwealth-community-recreation-Centre.html
with permalink:



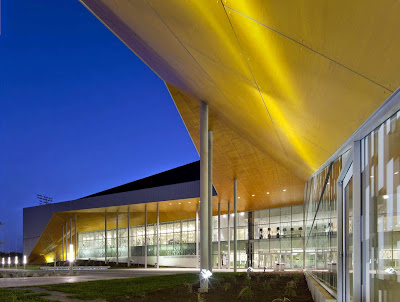
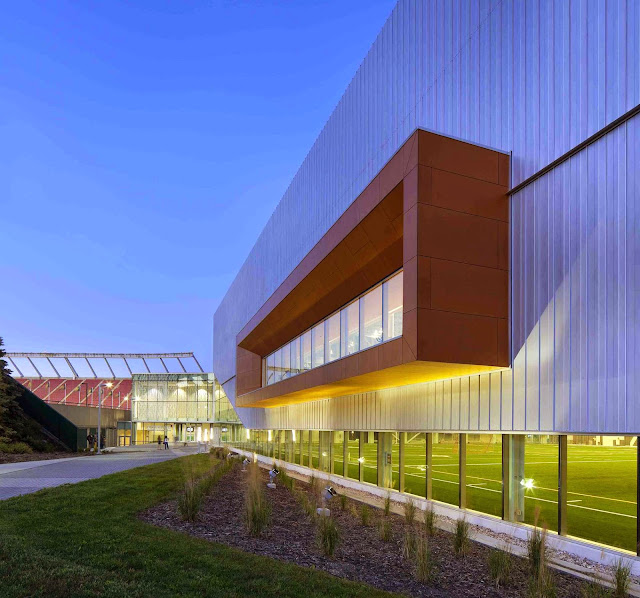
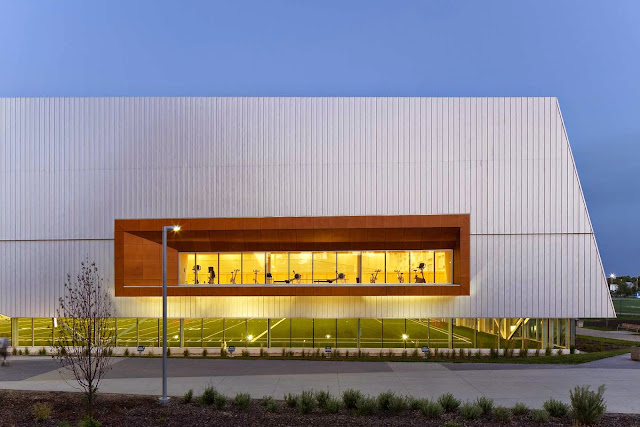
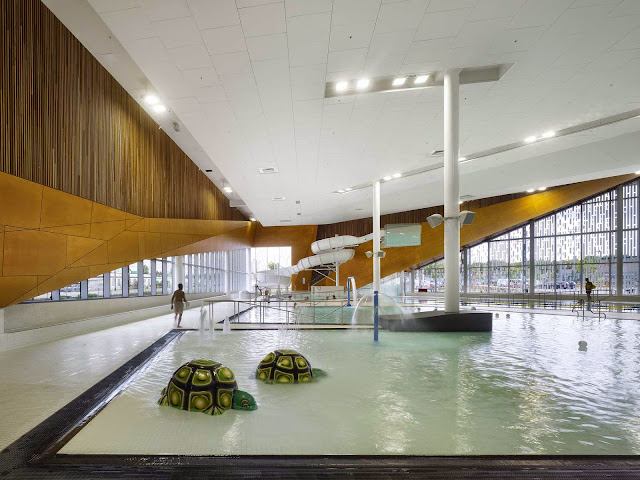
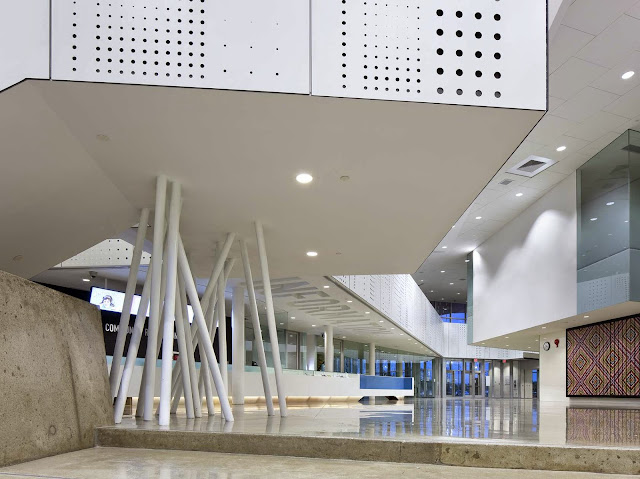
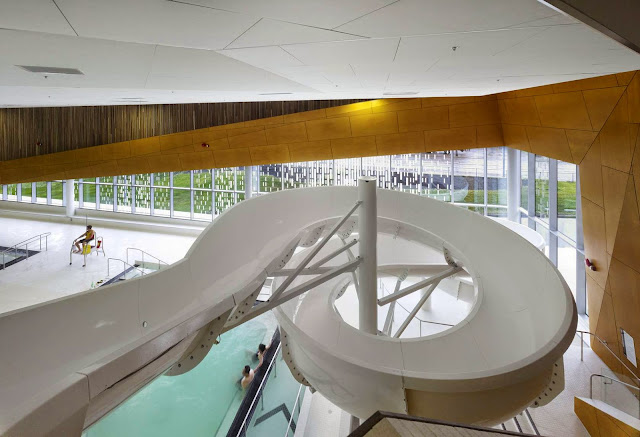

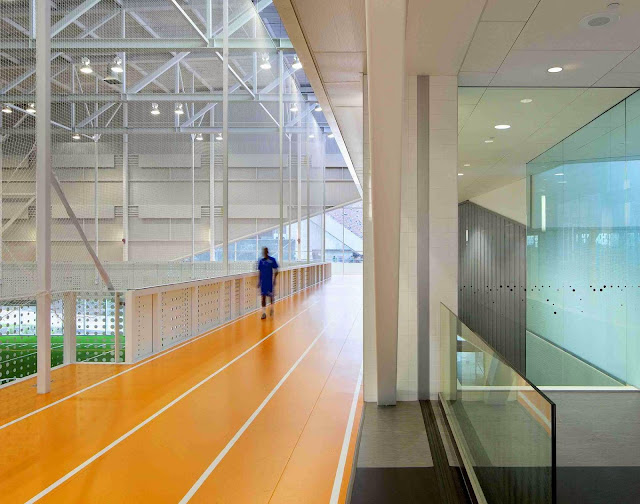

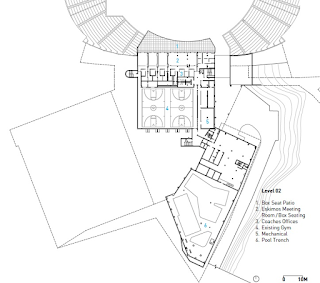
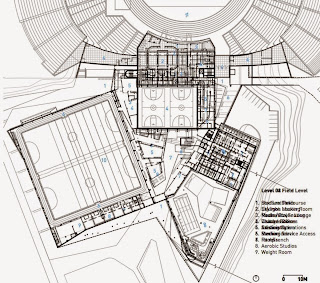

Post A Comment: